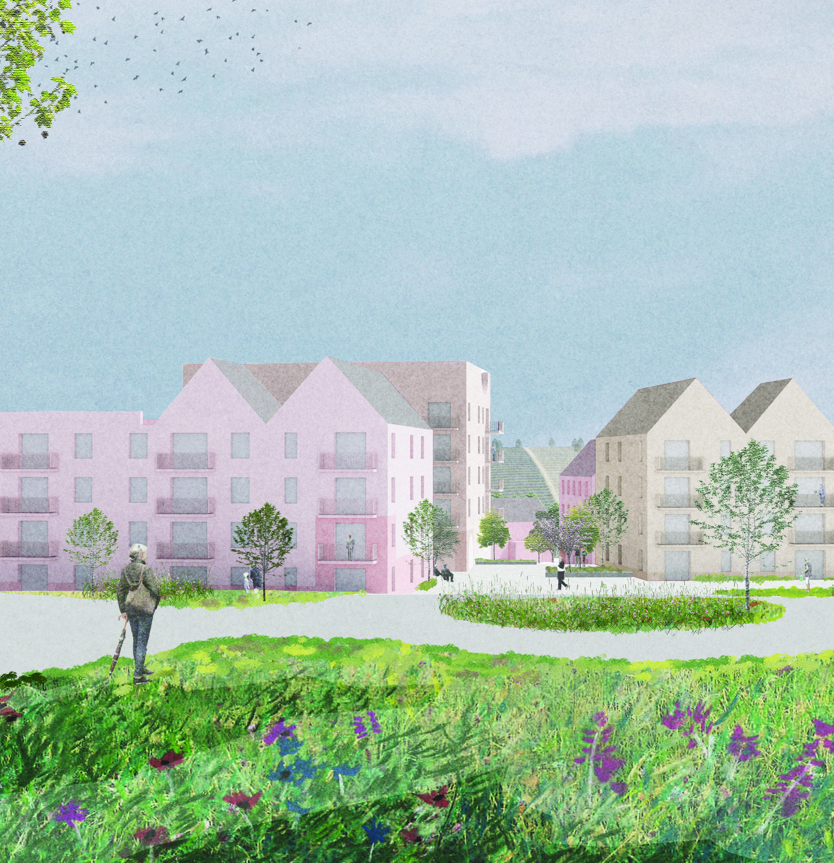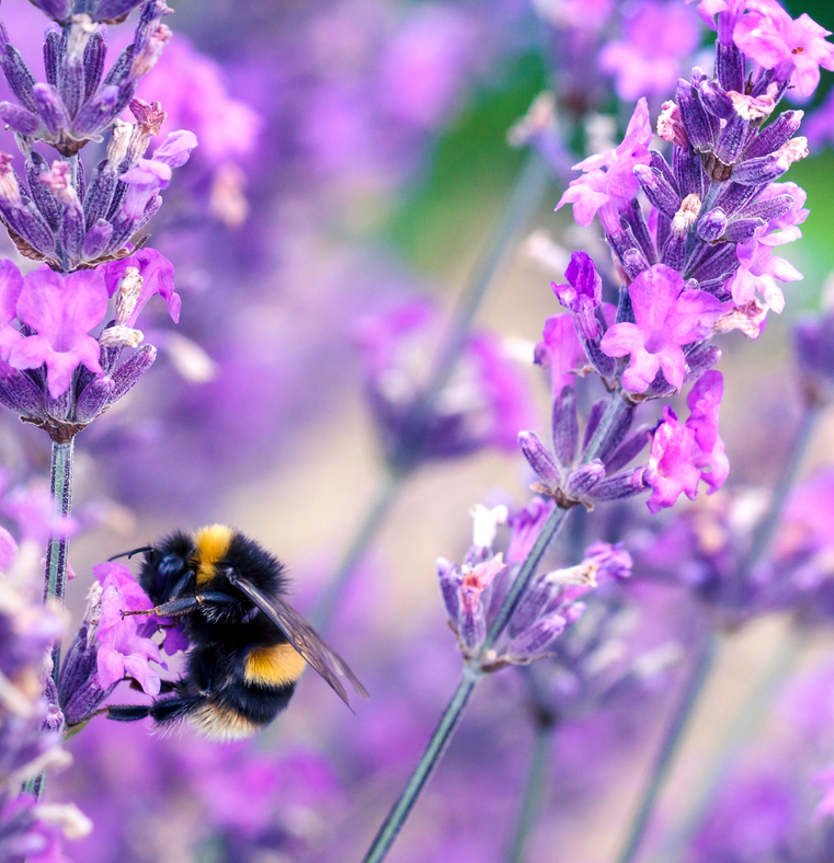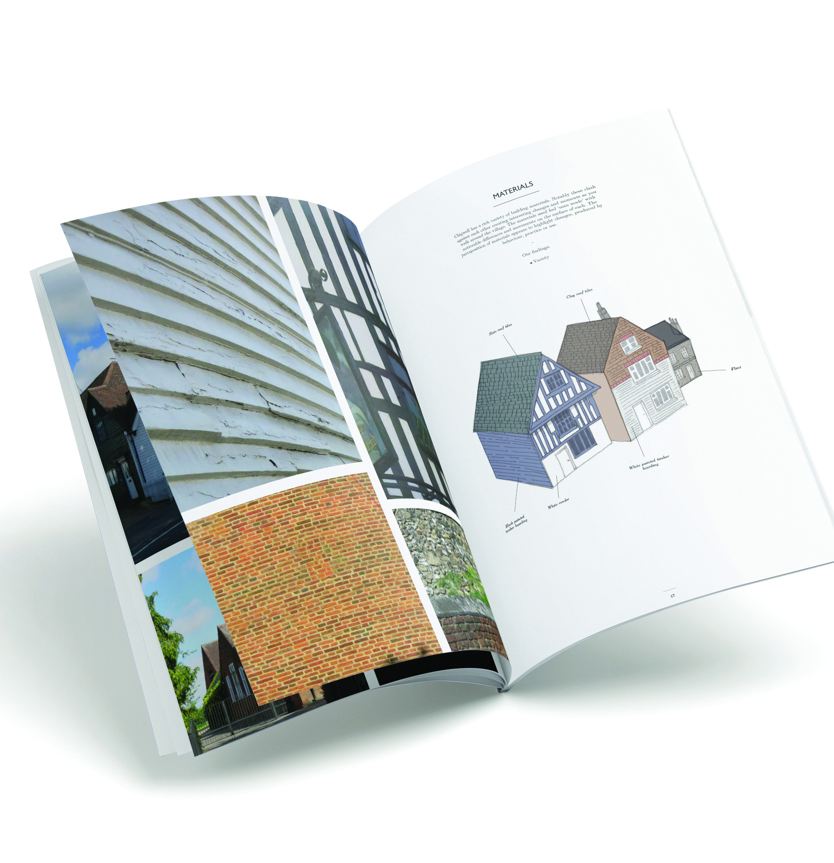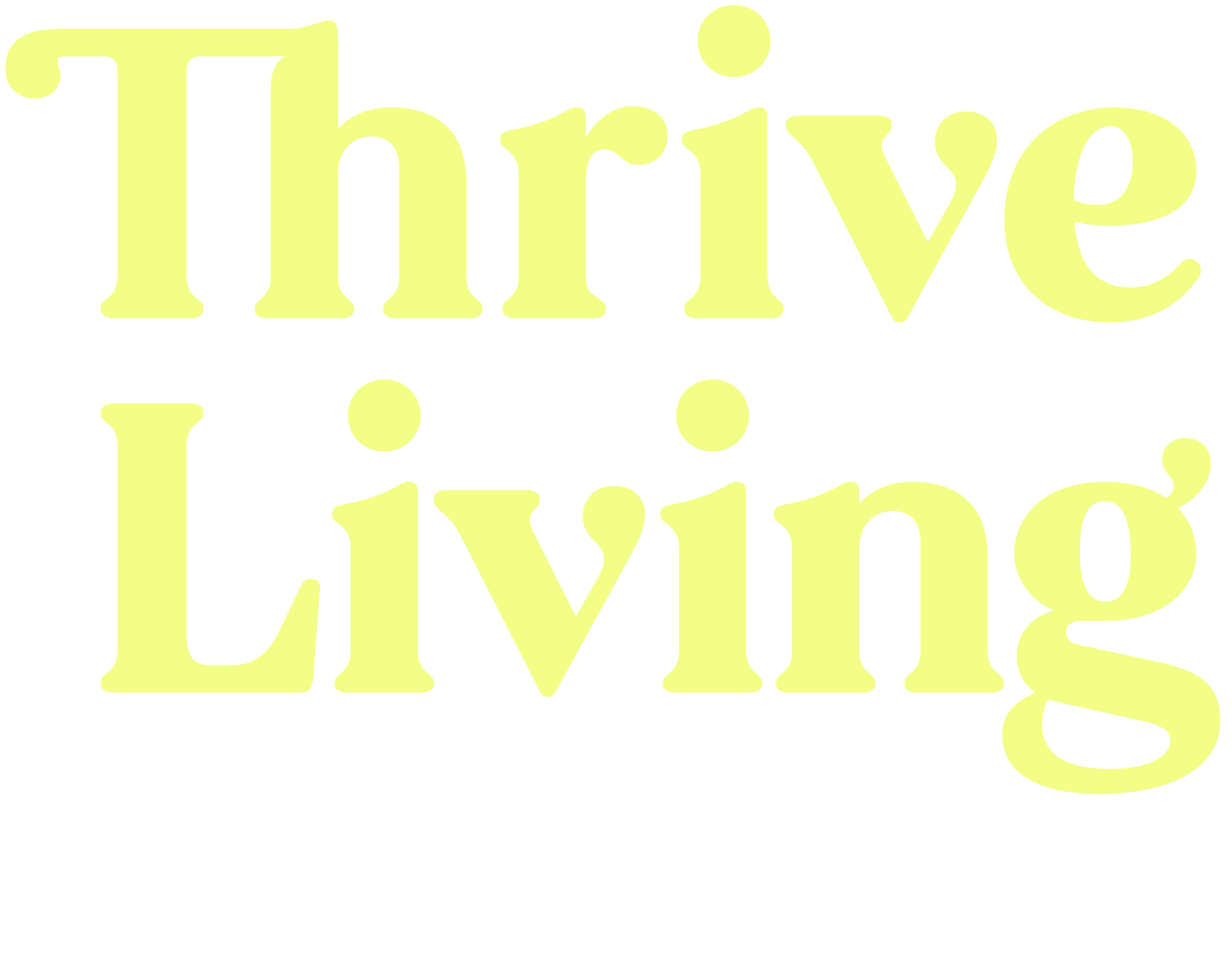Our plans
Our plans for Chigwell
We are proposing an integrated retirement community of c. 150 homes comprising 1- and 2- bedroom apartments and cottages alongside café, restaurant and wellness facilities available to both residents and the wider community, with significantly improved landscaping to achieve a 20% Biodiversity Net Gain and Net Zero Carbon through operations and construction.
The site has been the subject of previous planning applications. The site has recently been removed from the Green Belt and is allocated for specialist residential development, in response to an unmet districtwide need for specialist housing for older people.
Our Vision
Our vision is to put older people back at the heart of our communities with an offering that supports independence and longevity; helping people to continue living life as they choose for longer, safe in the knowledge that care and support are available when and if they need it.
- Respond to locality
Building places that respond to the local built environment and work within the existing landscape. - Create a thriving community
Designs to encourage positive social interaction and neighbourliness, as well as provide private space where people need it. - A Net Zero Carbon approach
Methods including prefabrication, off-site manufacturing and standardisation will help reduce our embodied and operational carbon.

- Designed for wellbeing
Designs to promote happiness with well lit, well insulated homes, with spaces to promote active living. - Provide a biodiversity net gain
We want to encourage residents and the community to get closer to nature. We therefore provide planting and landscaping to excite the senses and allow biodiversity to flourish and exceed Biodiversity Net Gain (BNG) targets. - Long term investment
We will build and operate the development once it is complete, as we have a long-term interest in the site. - A sustainable transport strategy
We will limit car use to servicing the essential needs of the development, make provisions to mitigate traffic impacts beyond our development, as well as promote sustainable transport options and other active travel.

A new, landscape-led site-layout
In design terms we have evolved the proposals to form an arrangement of eight buildings, contrasted between villa blocks and cottages running from west to east, with a central landscaped pathway forming through the middle of the development.
As you approach the development from the west, the buildings have been designed to frame long views over the Roding Valley building into meadowland at the east of the site between the cottage buildings. Communal spaces are at the heart to ensure they are accessible to all residents, visible from both approach roads of Mount Pleasant Road and Woodland Road, and to draw the local community into the site.
The buildings have been designed to emphasise the existing topography, with villa blocks forming terraces nestled into the landscape and minimising the need to disturb land around the buildings.
Landscape
High quality, sympathetic design
Changes have been made to help better integrate the site within the surrounding area, in respect of the new Essex Design Guide, which stresses the importance of creating powerful streetscapes with a variation of building forms that help generate a sense of enclosure which can be found in more historic parts of the county.
While we recognise this is an altogether modern development, we have sought to emulate some of the historic built characteristics of the Chigwell Conservation Area in terms of creating enclosed spaces that encourage social interaction, as well as variation of building design. Furthermore our architects, RCKa, have undertaken their own work to develop a “Chigwell Design Principles” booklet based on field research on building form, materials and layout of Chigwell Village.
The scheme has been designed carefully from external viewpoints around the Roding Valley to ensure proposals appear layered, with planting between buildings and a variety of roof forms which help add variation to the skyline.
Living
Access and egress
Vehicles will be able to access the site via Mount Pleasant Road to the west and Woodland Road to the south, the latter providing a long view through to the communal facilities area to better aid wayfinding and integration with the existing community.



